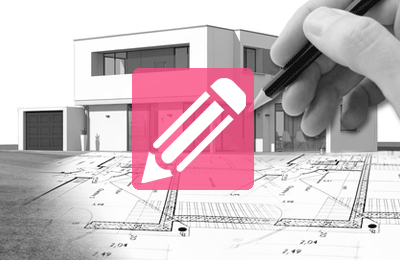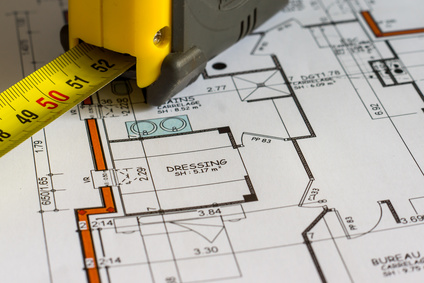Sketch and 3D Plan Module
The Sketch and 3D Plan module allows you to create powerful and realistic plans.
From simple sketches to 2D and 3D drawings, use the method that suits you best.
SIMPLE: Intuitive tool for drawing the inside and the outside of the desired place. Users can do this without any need to a download and it is accessible from any computer.
This tool works in synchronization with your diagnostics. It provides the ability to add taken asbestos samples and also to insert values.
The transversal functionality of this tool is part of LICIEL'S administrative common core. It comes with the general components of LICIEL and works with any of the additional modules.

Design / Methodology
Draw a 2D map of the property and generate the 3D view
Trace, move, and adjust the thickness of walls and partitions
Add doors, windows, stairs
Create and duplicate floor plans to save time on a daily basis
Perform complete or partial symmetrical rotations

Features
It is possible to work faster by generating sketches through an integrated interface
Add and track anomalies and observations directly on the sketches of job orders and on each individual layer (namely: a layer per each job makes it possible to have several jobs on each point
Automatic update of asbestos labels on components in the presence of asbestos
Automatic update of the surface area measurements, which are automatically created on the plans of the room

Management / Decoration
Arrange the rooms with the help of the LICIEL Library
Create your image bank and personalize your pictograms
Discover instantly the 3D modeling of the property












